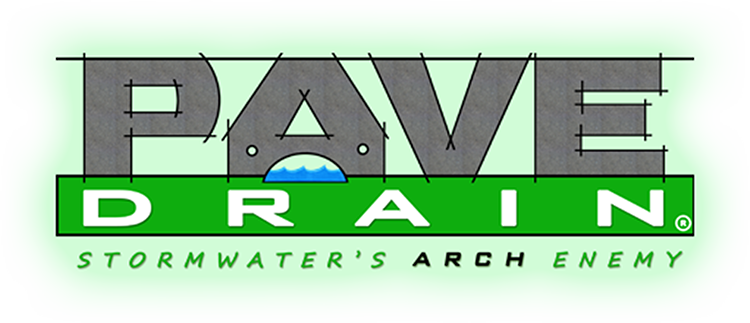PaveDrain Design Assistance
Design Checklist
PaveDrain Design Checklist v1.7
Details
Cross Section 1 Layer of Rock
Cross Section 2 Layers of Rock
Curb Sections
Underdrain Detail
Observation Well Section
Arched Block
Notched Block
Solid Block
Half Block
Split End Block
Smooth End Block
New Curb & Gutter Detail End Block
New Curb & Gutter Detail Half Block
Stepped & Sloped Installation
Performance Based Specification
PaveDrain Spec v1.7 (National Spec)
PaveDrain CSI 3 Part National Spec v1.7
P-ACB CSI 3 Part National Spec v1.7
Loading Analysis
PaveDrain HS-20 and H-20 AASHTO Loading
Analysis Letter
PaveDrain HS-25 AASHTO Loading Analysis Letter
CUSTOM DETAILS IN AUTOCAD OR REGIONAL SPECIFICATIONS ARE AVAILABLE ON REQUEST.
Please contact info@pavedrain.com for assistance.
PaveDrain Design Objective
The stone reservoir immediately beneath the PaveDrain System is ¾" clean angular stone (#57 Stone) with no fines. The depth of this first stone reservoir beneath the PaveDrain System ranges from 4”-12" based on the soil conditions, anticipated loading and storm water volumes. Additional stormwater storage can be achieved by adding an additional layer of larger diameter stone (ASTM #2 or #3 Stone; 2"-3") to the required depth.
A geogrid or woven monofilament geotextile layer is STRONGLY recommended below the bottom layer of stone to maintain a clean stone reservoir and enhance structural stability. Please contact PaveDrain, LLC for geosynthetic recommendations.
Void space for stone varies from 30% on ¾" clean stone and up to 40% for 2-3" clean stone. The void space will vary depending on your local and or regional regulations.
PaveDrain, LLC will provide a layout of the project identifying all of the appropriate styles of PaveDrain blocks. (i.e. Arched, Solid, Half and End). We will also give a total block count and area of coverage so that all parties know precisely what is going to ship.
PaveDrain permeable paving supported by HydroCAD
HydroCAD-10 provides direct support for the PaveDrain system of permeable articulating concrete blocks. This allows the storage and infiltration capabilities of PaveDrain installations to be easily modeled with HydroCAD. www.HydroCAD.net
The PaveDrain can be modeled with HydroCAD-10, which provides an interactive chamber wizard for easy layout, pricing, and modeling of modular storage systems.
To learn more about modeling PaveDrain with HydroCAD and to download and install the program click on this link. www.HydroCAD.net






